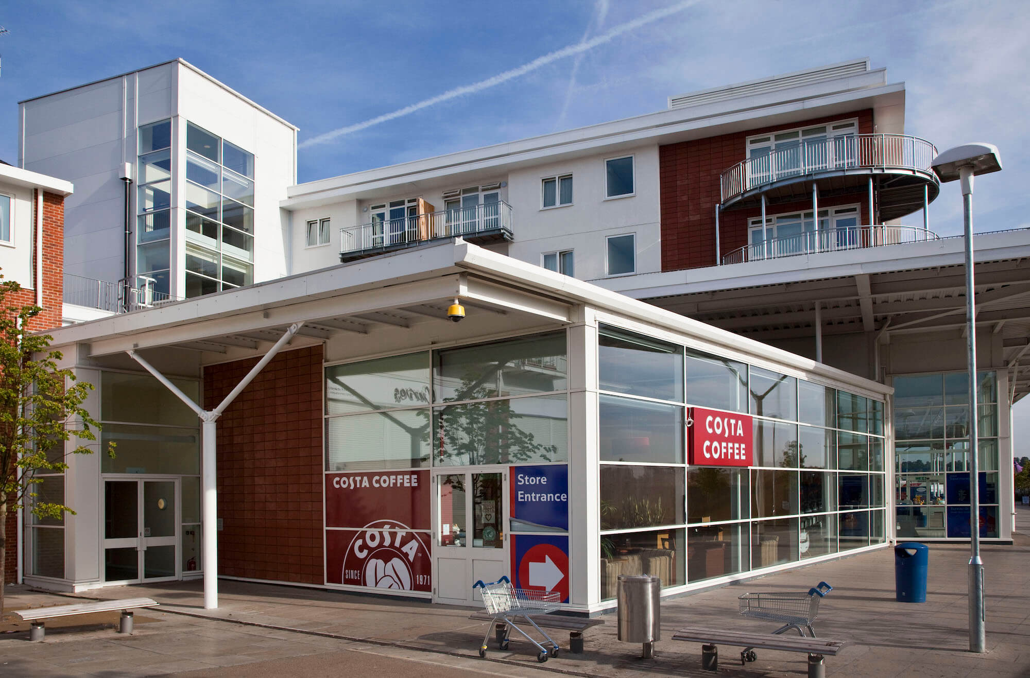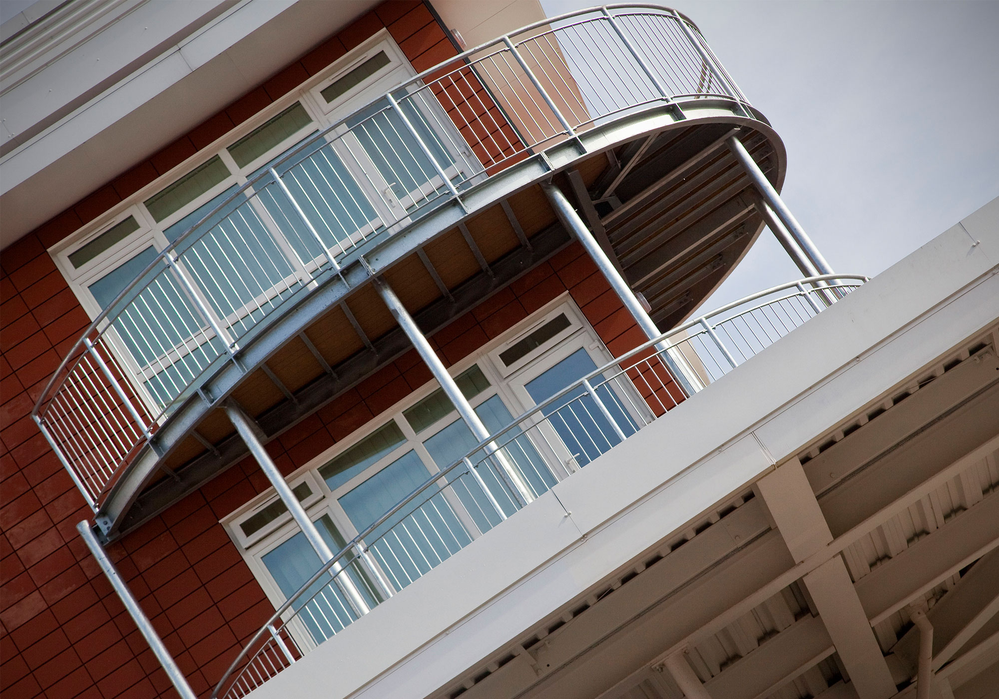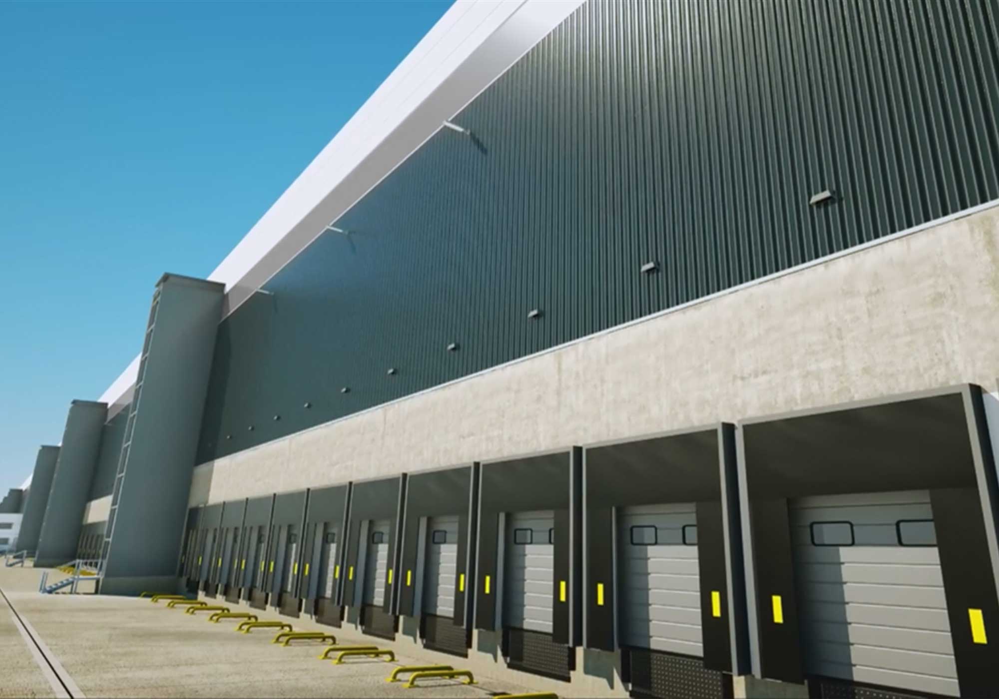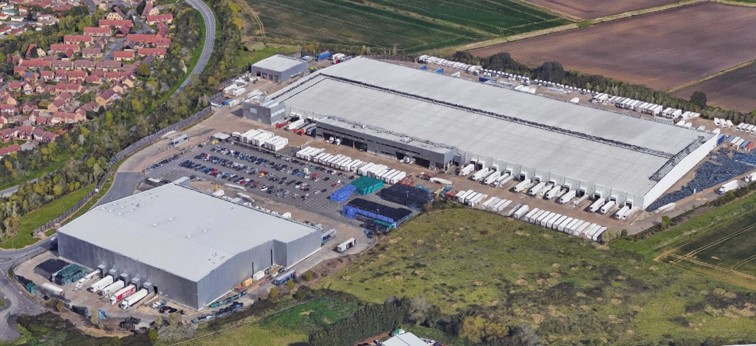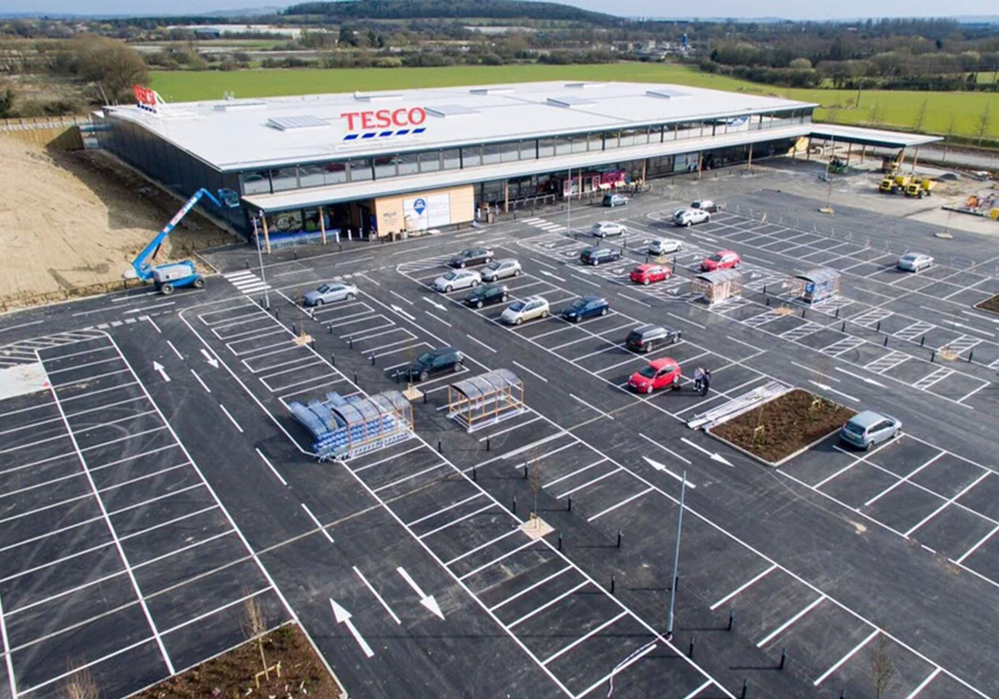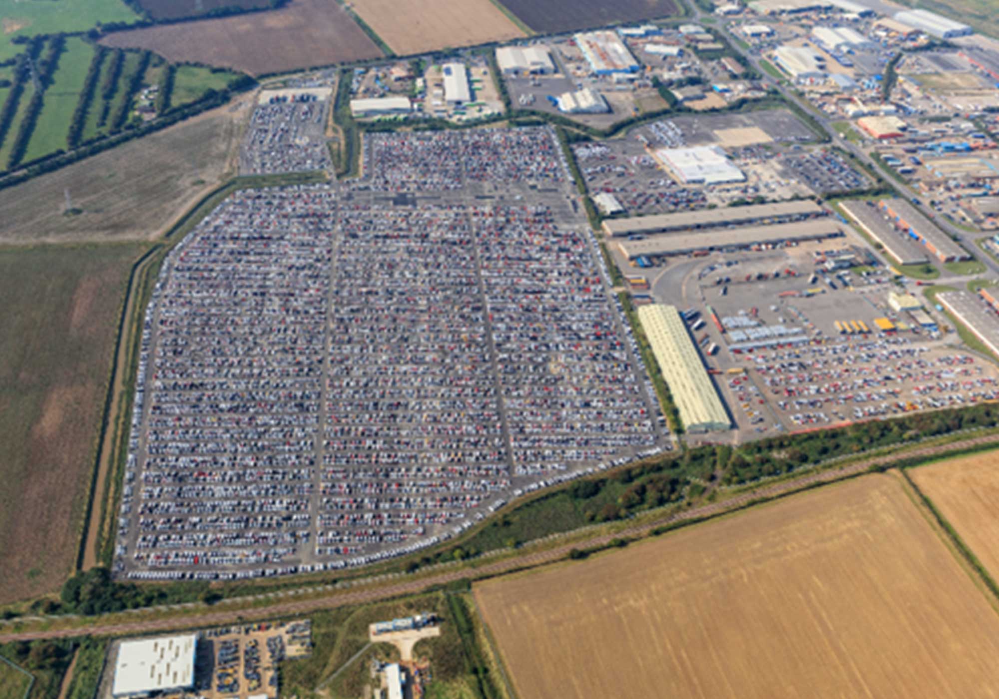As a part of a major redevelopment of the former brownfield Battle Hospital site in the centre of Reading, we were engaged to develop a brand new, 65,000ft2 retail store with residential housing above, together with adjacent retail and office units.
Flood Zone
An immediate challenge was part of the site being within Environment Agency FZ3 flood risk with an annual exceedance probability of 1 in 100 years.
Hydraulic Modelling
A detailed hydraulic model established the extent of flooding and enabled Pinnacle to plan the buildings to mitigate the risk. Subsequent drainage design included a modular underground storage system with restricted discharge of surface water to ensure the local receiving sewers would not be overloaded. 3D modelling of proposed levels associated with further negotiations resulted in an economic solution, which was endorsed by the Environment Agency, Thames Water and Reading Borough Council.
Project Coordination
The success of the project was dependent on Pinnacle’s ability to hand over the completed residential units to coincide with the opening of the new Tesco Extra store below.
Timber Frame Solution
Pinnacle specified a timber frame solution for the housing. This was the perfect material for the project due to its high thermal efficiency, environmental credentials and lightweight, but equally as important it allowed a far higher rate of construction. This ‘outside of the box’ thinking not only enabled the team to synchronise completion of both the Tesco Extra Store and the residential element of the project, but also helped to achieve an Eco Homes ‘Very Good’ rating and significantly reduced the build costs for Tesco.
The Residential Layout
The residential element of the development required a considerably longer approval process due to the need for complex third party consultations. As a result, Pinnacle therefore had to develop alternative structural solutions and respond to late changes to the residential layouts.
Design Changes
Pinnacle concluded they must use an elevated (or suspended) building platform for this project. The Building Platform allowed the residential framework to be successfully assembled providing full flexibility and allowing the team to cope with inevitable residential design changes throughout the project.

