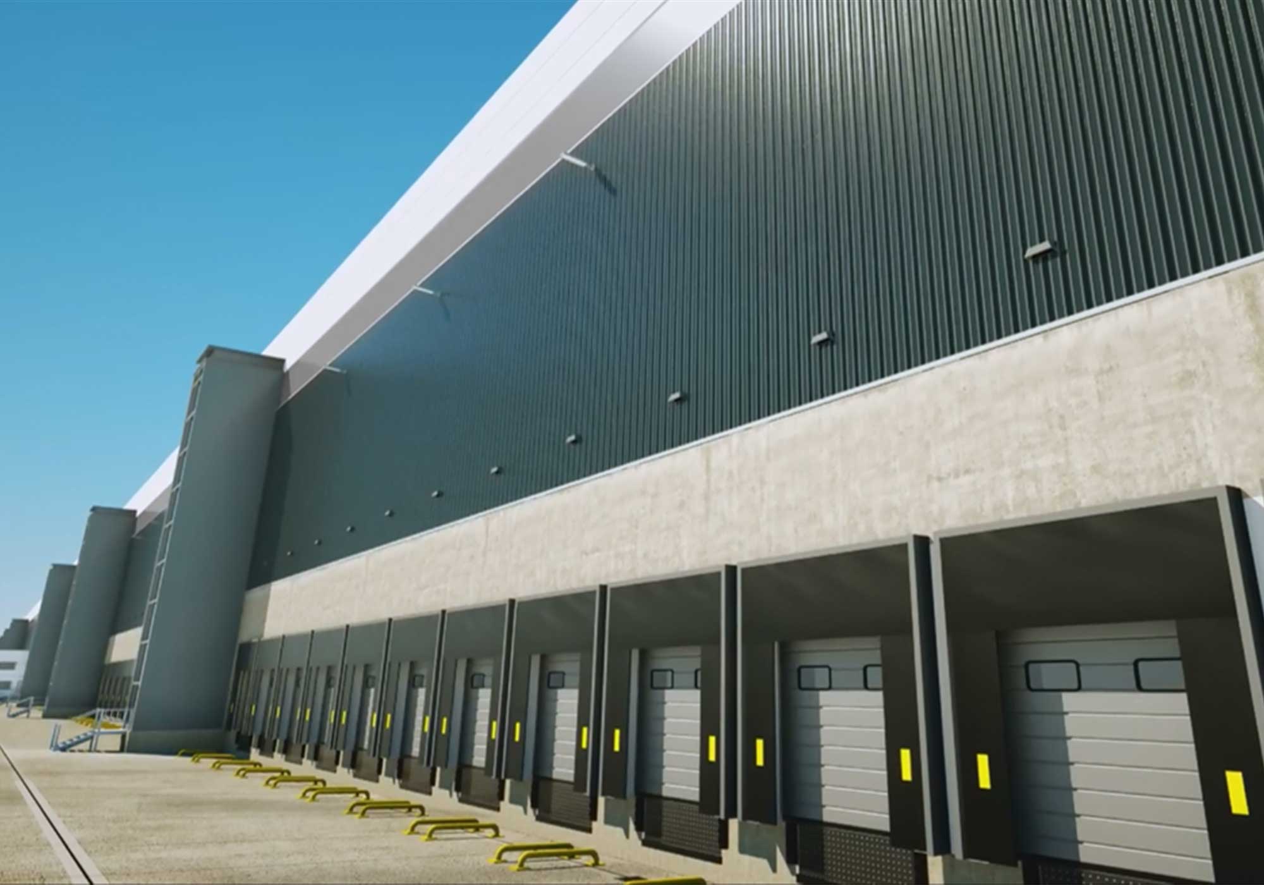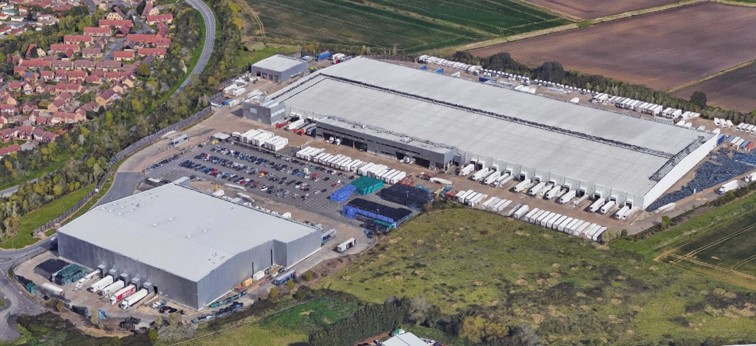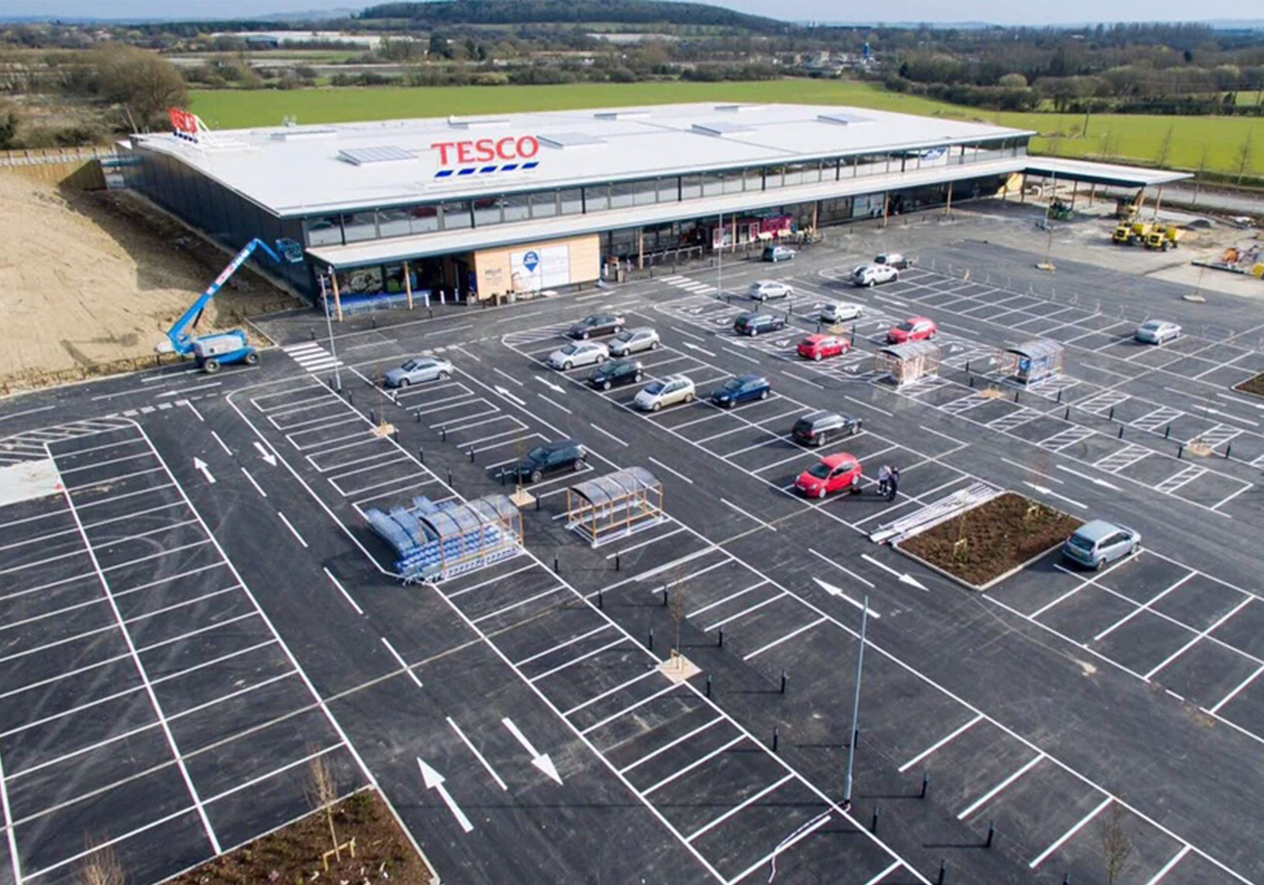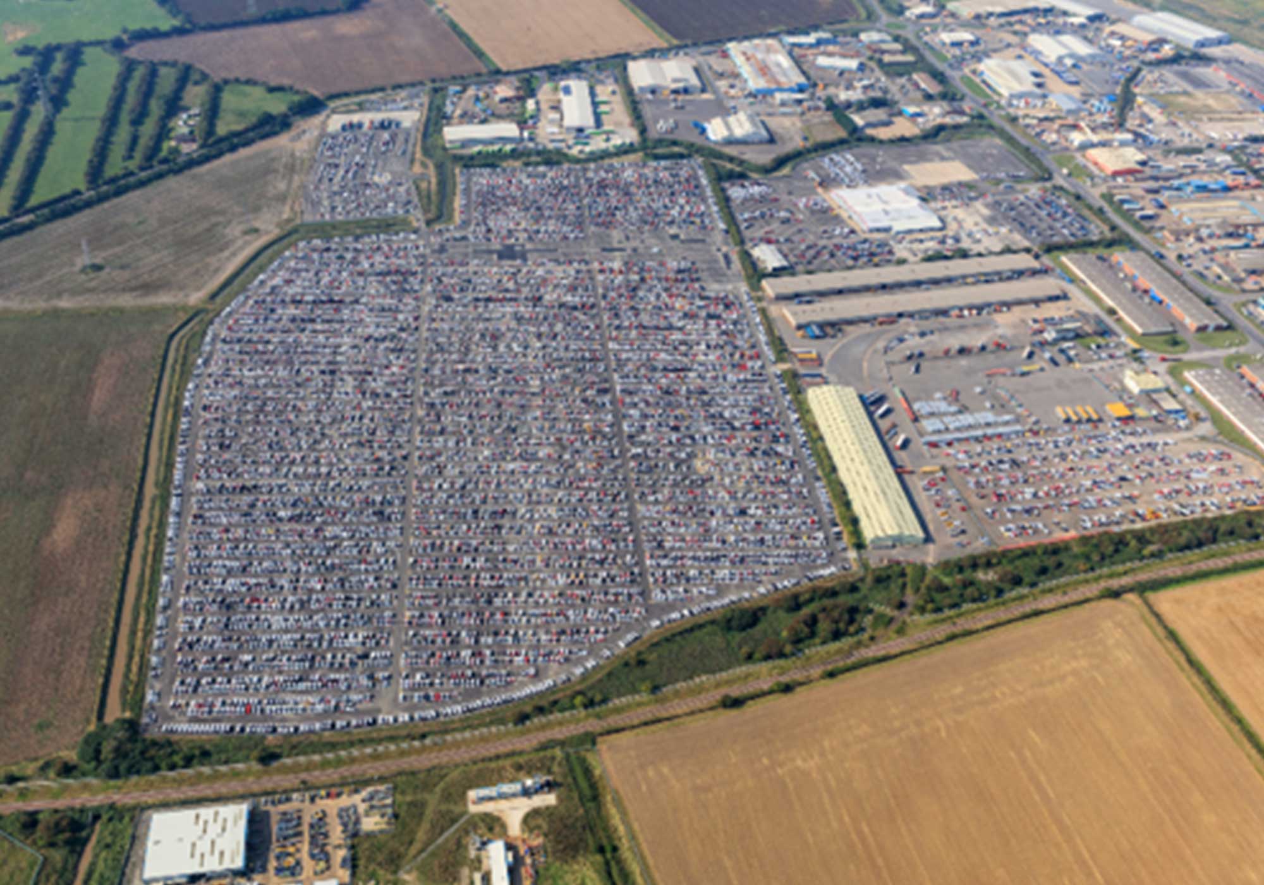The Project
An iconic Tesco Extra led shopping centre at Clarehall. The 65,000 square foot multi-use facility includes a Tesco Extra Store built upon stilts to house customer parking underneath, together with 28 retail units, a food court, a petrol filling station and 18,000ft2 of office space.
The focus of the design was to make a bold architectural statement and included an ambitious six-storey high, frameless, glass frontage with an unusual curved roof.
The Challenge
Creating an innovative glass structure, 24 metres high with a 10 degree angled lean. Nothing quite like this had ever been attempted in Europe before. It was a first and whilst Pinnacle had to ensure they were highly attentive to the practical safety aspects of achieving the construction, they also had to think about the clients aesthetic objectives to creating a striking piece of architecture that would draw in shoppers.
The Solution
Pinnacle worked closely with a number of experts to understand the characteristics of the glass wall and come up with a selection of structural options for Tesco Ireland.
Having completed a thorough research job, Pinnacle was able to clearly demonstrate accurate costing implications for each option and details of any likely compromise associated with each option allowing Tesco to make an informed decision about how to proceed in confidence.
The Challenge
The unconventional curved roof design meant the architect had incorporated a tripod arrangement of columns to support the structure. This resulted in a chicken and egg scenario where one part of the structure required support from the other which was not yet constructed.
The Solution
Pinnacle studied initial designs and carefully considered alternative methods of construction. Without losing sight of the Architects vision for this development, Pinnacle modified the design avoiding the need for temporary supports by incorporating steel beam splice positions that would allow the frame to be constructed – resulting in maximum stability.
The project was a huge success receiving Winner of the Irish Commercial Property Industry’s Commercial Development of the Year – 2004 and matching almost exactly the Architects original vision, with very little compromise, finishing ahead of time and under budget.







