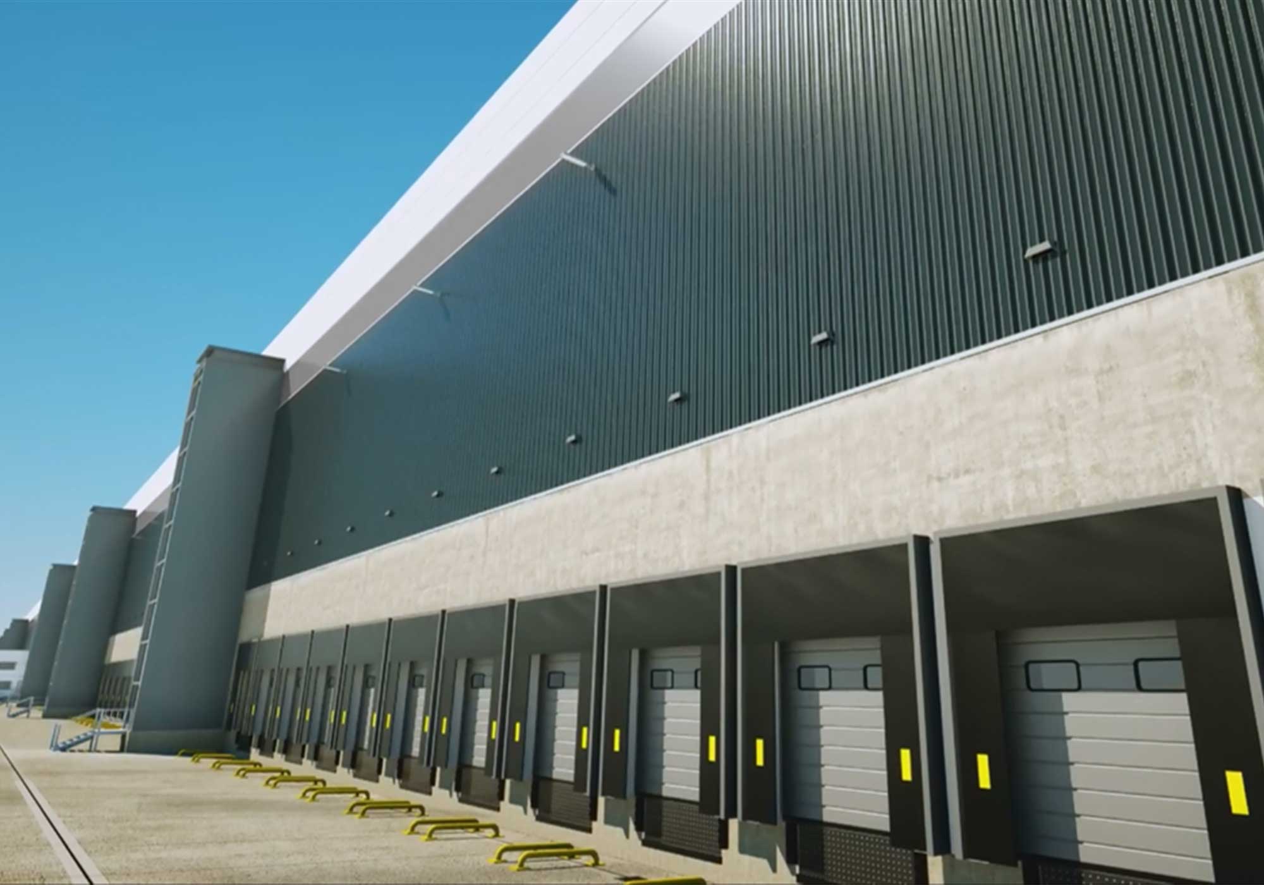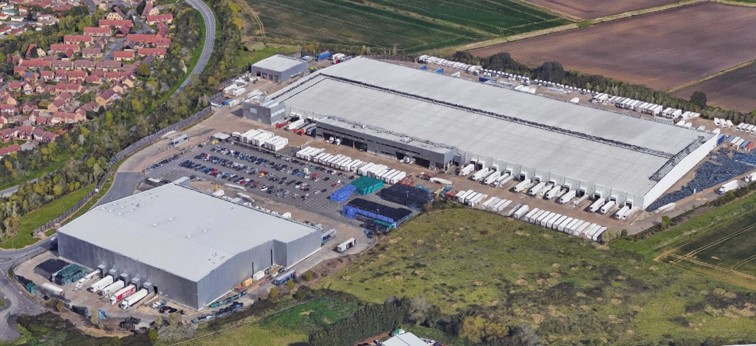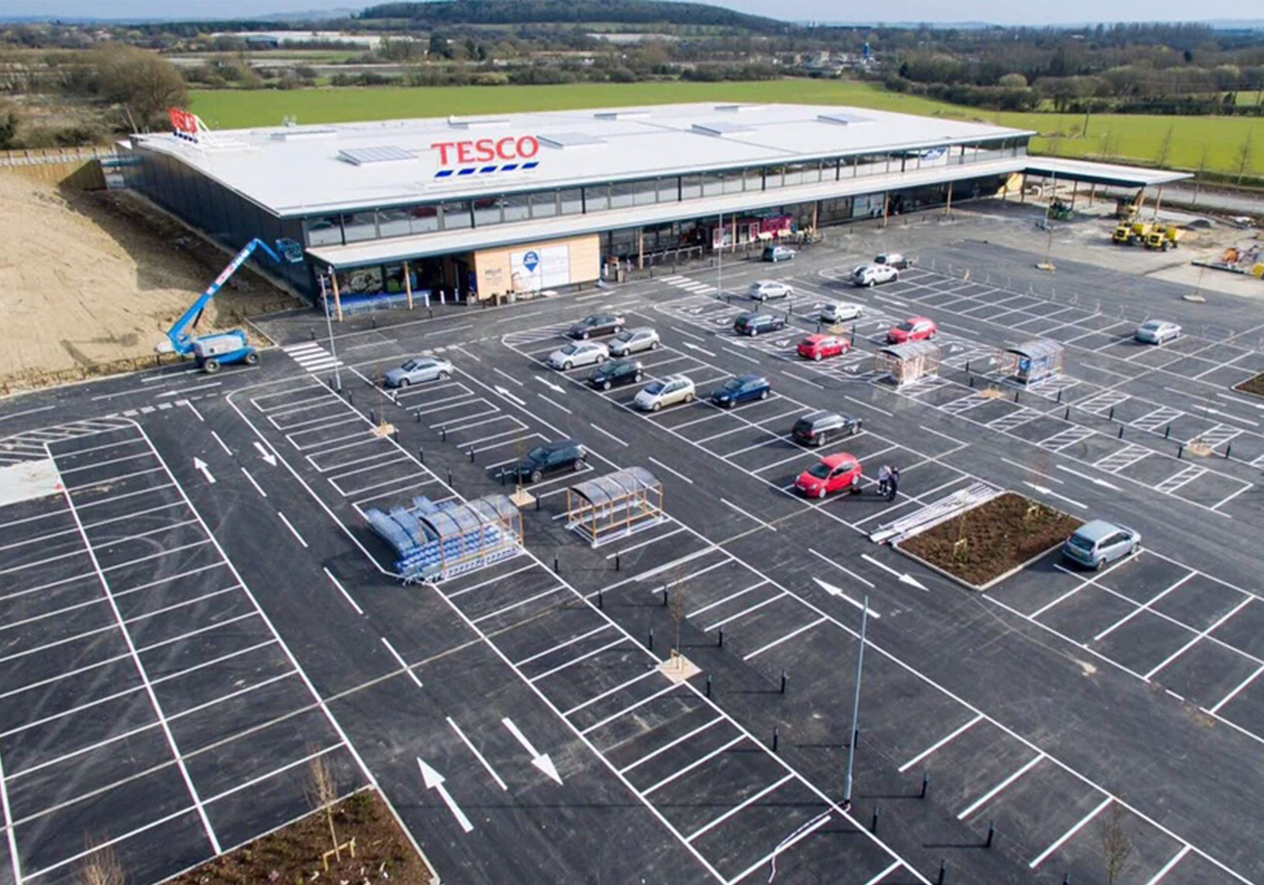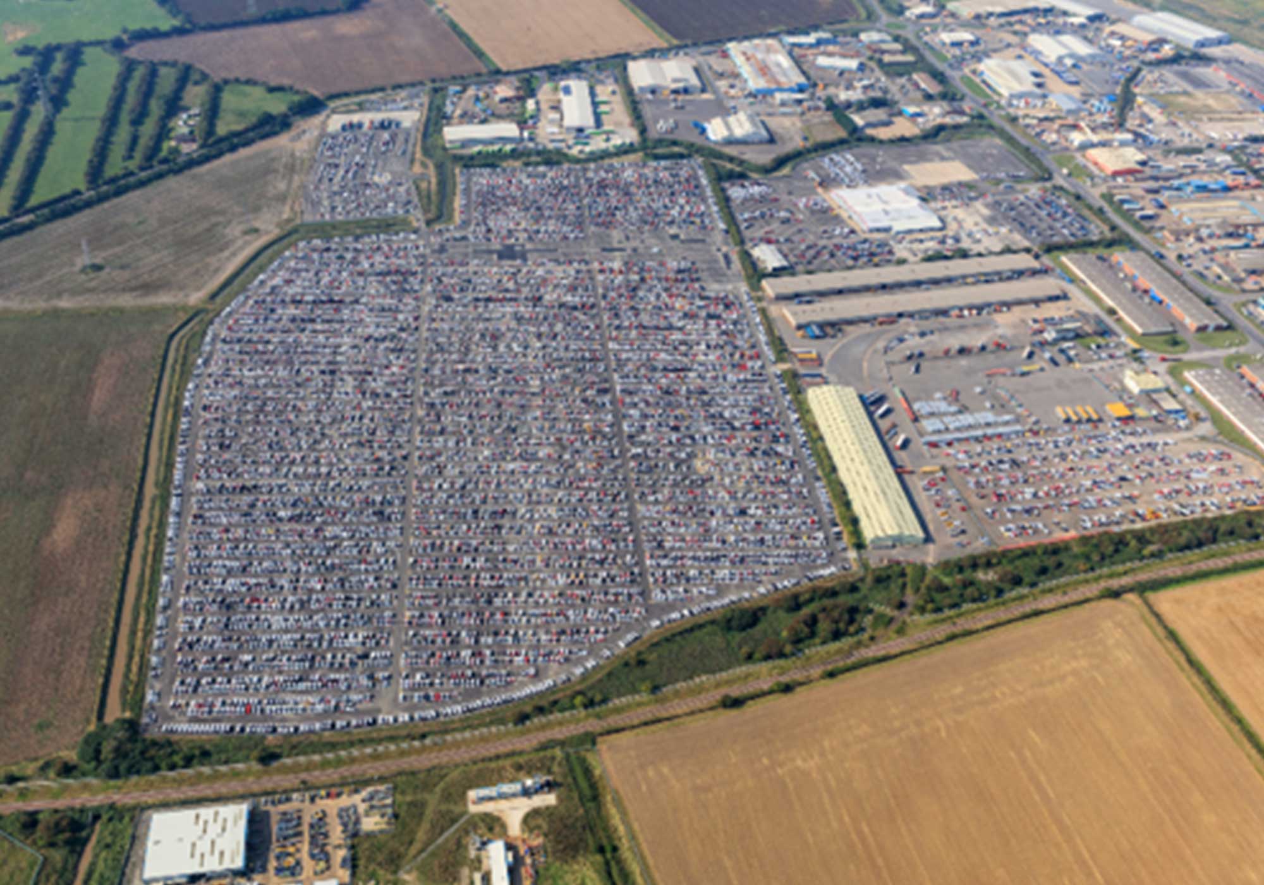The Project
A revolutionary, ultra-green supermarket incorporating a series of low carbon initiatives and renewable technologies expected to cancel out the energy consumption from the National Grid and the carbon footprint attributed from construction.
Timber Frame
The need to provide a cost-effective timber frame structure that not only would meet planning and retail requirements but could also be erected
quickly and safely without compromising the construction programme.
Economical Structural Solution
Pinnacle’s close liaison with the design team allowed the relocation of the M&E plant. As a result the building height was reduced and a uniform pitched roof designed for lighter imposed loads was incorporated.
From this Pinnacle designed an economical structural frame utilising smaller internal Y-columns meeting retail requirements and offering substantial savings to the client.
Poor Ground Conditions
Poor ground conditions presenting inadequate bearing stratum for the proposed development.
3D Terrain Modelling
Pinnacle worked closely with the Main Contractor and undertook an extensive 3D terrain modelling exercise. From this, an optimal design solution was established involving lime and cement stabilization to provide the necessary CBR Value for the ground floor slab and car park construction. This allowed existing levels to be matched replacing quarried imported fill.
Drainage System
The need to provide a sustainable drainage system.
Innovative Swale Solution
Pinnacle overcame this by using an innovative swale solution which mimics the surrounding ditch network and acts as a hydrocarbon filter. Hydraulic modelling of the system allowed shallow large diameter conduits to channel surface water into the swale preventing deep excavations.







