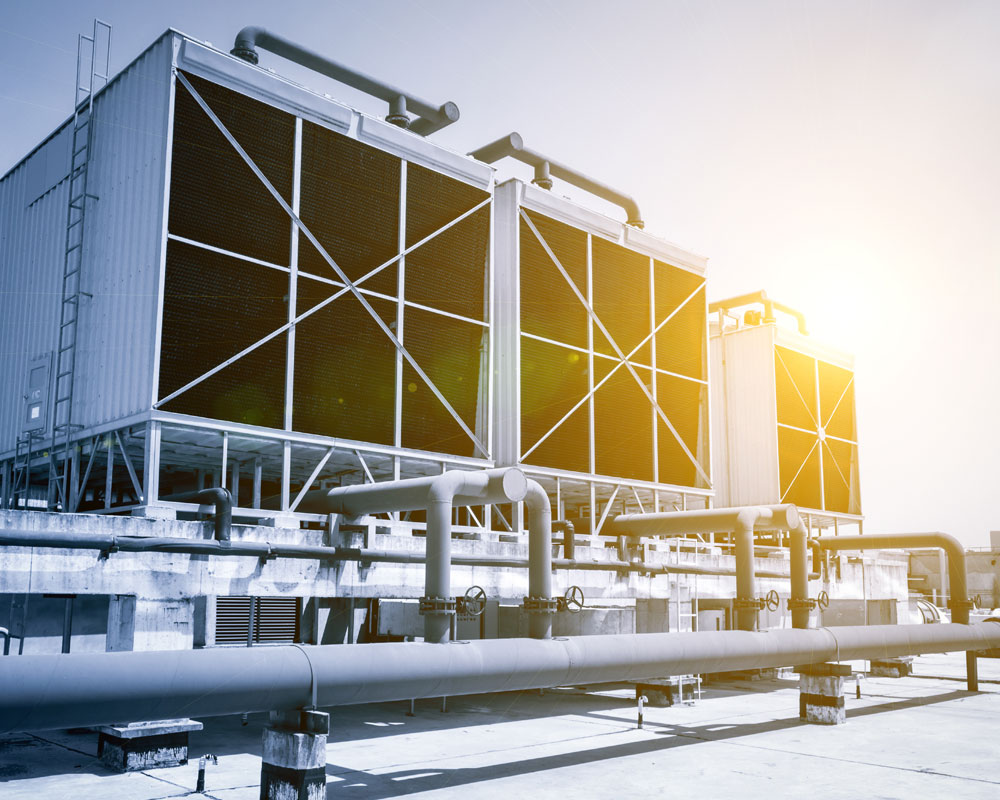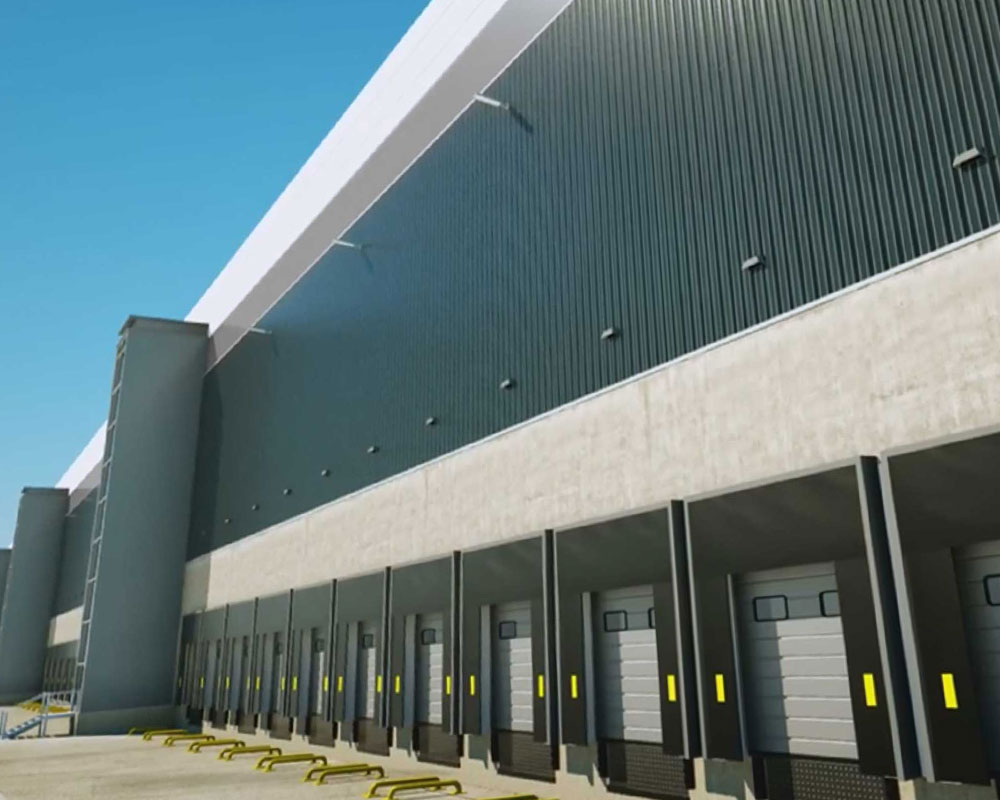We work across a wide variety of sectors at the forefront of global progress, delivering services for infrastructure and construction projects that underpin societal growth. Our transferable skills enable us to understand the unique and complex needs of each client. We add value by offering innovative, tailored solutions that improve project outcomes, ensuring efficiency, safety, and long-term success.

COMMERCIAL
Delivering innovative, cost-effective engineering solutions for commercial projects, prioritizing efficiency, safety, and sustainability.

DATA CENTRES
Specialists in delivering engineering solutions for data centres, helping to connect societies in the modern world.

LOGISTICS
Creating logistics infrastructure that enhances communities, with expertise in enabling robotics and automations.

RESIDENTIAL
Developing tailored solutions for residential projects that create safe and sustainable living spaces.

ENERGY
Supporting the transition to cleaner energy while maintaining reliable operations in traditional sectors.

INDUSTRIAL
Industrial and manufacturing designs that optimise facility performance, driving productivity and growth.
JOIN OUR NEWSLETTER
All the latest
news from Pinnacle
All the latest news from Pinnacle

